
- Products
- Why Nudura
- Nudura Project Applications
- Training Academy
- Resources
- Company
Best ICF House Plans – Modern Styles, Simple Designs
Ready to build your home with Nudura ICFs and need a set of ready-to-use house plans for your builder? Below are 10 great ICF house plans in a range of popular styles that you will love for their architectural details and design as well as their efficient layouts, open floor plans and more.
Why choose Nudura ICF for your new home?
Insulated Concrete Form (ICF) homes built with Nudura not only offer great curb appeal but are comfortable, strong and safe year-round. ICF Foam Block Construction offers superior energy efficiency, occupant comfort, sound dampening, fire resistance and disaster resilience for the life of your home.
Have Peace of Mind in your New Build
You can rest assured that your new home is not only built with the highest quality building product but also backed by one of the best warranties on the market. Learn more about our comprehensive warranty system.
Need more help?
Nudura technical experts are available to offer virtual or in-person assistance. Answering questions from the start, helping you customize your plan, or assisting during the building process, our experts are here to give you the support you need.
Check out these Nudura ICF house plans available now!
Browse these floor plans for ICF homes, download the overview of your favorites, and when you find a house plan you love, click the BUY NOW button for more detailed information.
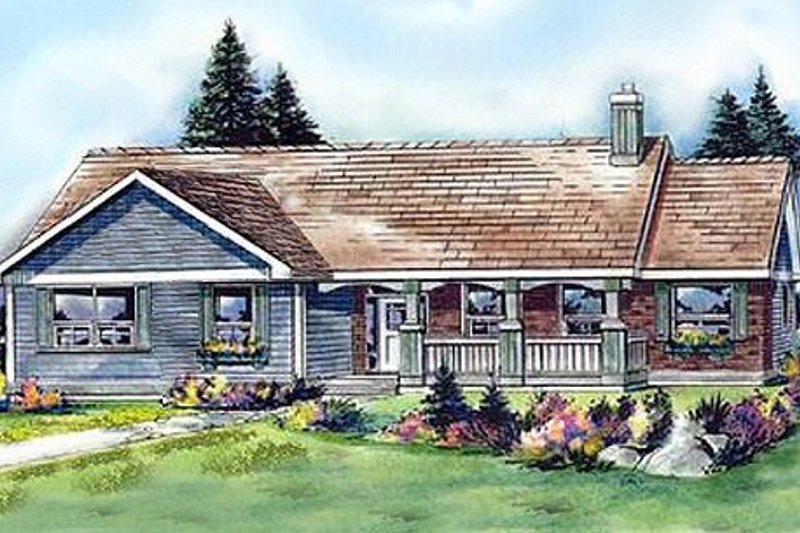
| 1689 sq ft. | 3 bed | 3 bath |
| 1 story | 51' deep | 65' wide |
SEMI-OPEN PLAN WITH AN IN-LAW SUITE
Not into the trend of super-open layouts? This house plan keeps the kitchen somewhat separate from the great room, but open to the dining nook. A surprisingly luxurious guest suite can house an in-law or older child in comfort.
Download PDF > Buy Now >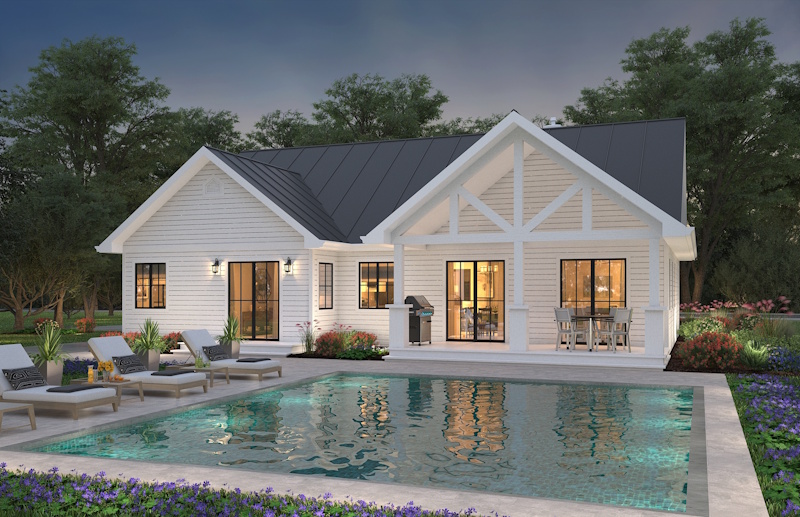
| 1321 sq ft. | 3 bed | 3 bath |
| 1 story | 50' deep | 52' wide |
SIMPLE, TIMELESS RANCH PLAN
Although this ranch home design showcases classic curb appeal, the open layout inside feels modern. The living room flows into the island kitchen and casual dining zone. French doors here and in the main suite create great indoor/outdoor flow.
Download PDF > Buy Now >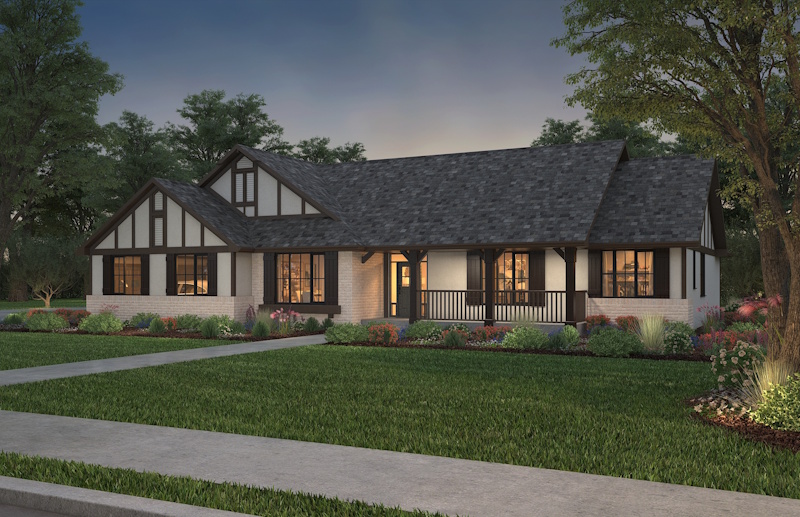
| 2437 sq ft. | 4 bed | 2.5 bath |
| 1 story | 51' deep | 76' wide |
SPACIOUS AND STORAGE-FILLED
Looking for a one-story plan with plenty of elbow room? This relaxed layout gives you open gathering areas and four bedrooms. The main suite showcases a five-piece bathroom and a walk-in closet, along with easy proximity to the home office.
Download PDF > Buy Now >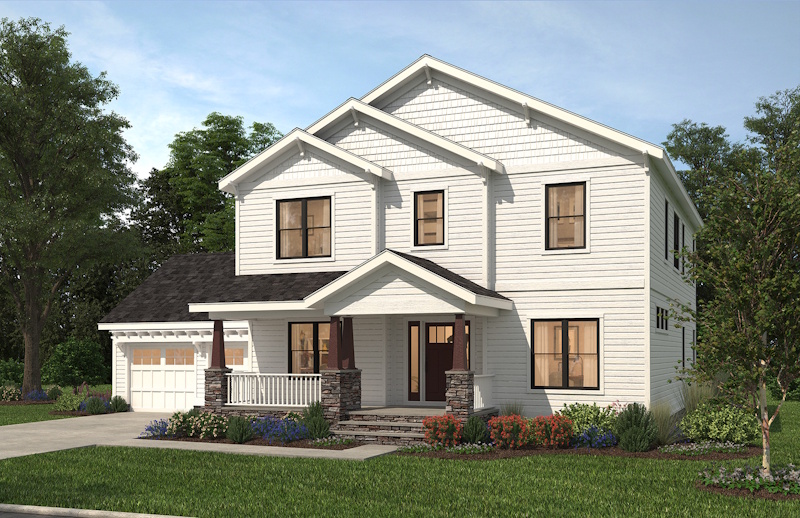
| 2834 sq ft. | 3 bed | 2.5 bath |
| 2 story | 58' deep | 57' wide |
FAMILY-FRIENDLY PLAN WITH HOME OFFICE
Working from home is the new reality for a lot of people, and this plan is ready. A spacious office sits in front and has windows on two sides to give you something to look at while in a meeting. Another thoughtful touch: the mudroom leading out to the patio.
Download PDF > Buy Now >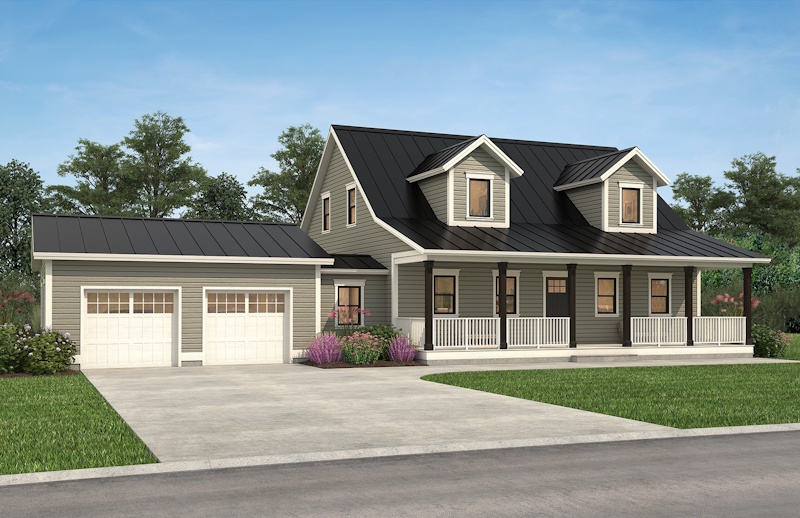
| 2068 sq ft. | 3 bed | 3.5 bath |
| 2 story | 51' deep | 76' wide |
SIMPLE FARMHOUSE WITH THOUGHTFUL DETAILS
On-trend curb appeal makes this farmhouse design stand out. Inside, discover two sets of French doors (including one in the main suite) that open to the back porch. Each bedroom upstairs includes a private bathroom.
Download PDF > Buy Now >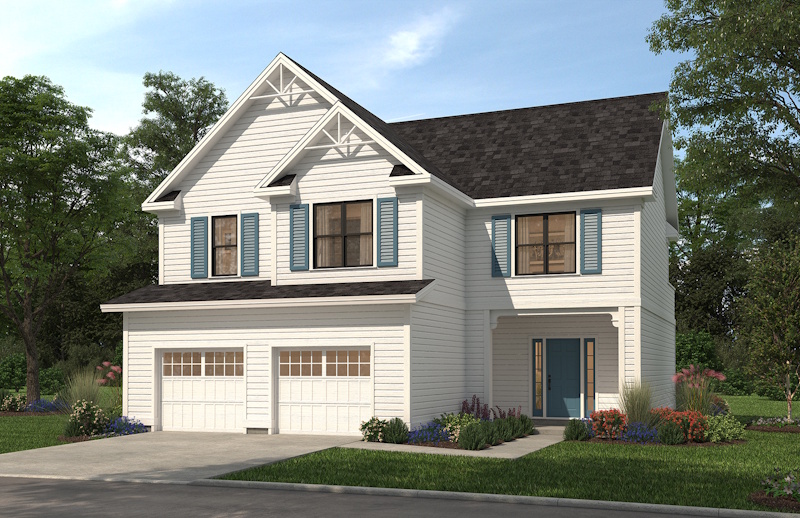
| 2216 sq ft. | 4 bed | 2.5 bath |
| 2 story | 44' deep | 38' wide |
A ROOF DECK FOR THE MAIN SUITE
Imagine stepping outside to the roof deck to greet the day. Then head back inside, pick out your outfit in the walk-in closet, and finish getting ready in the five-piece bathroom. Three additional bedrooms on this level make it easy for families with young children to stay close.
Download PDF > Buy Now >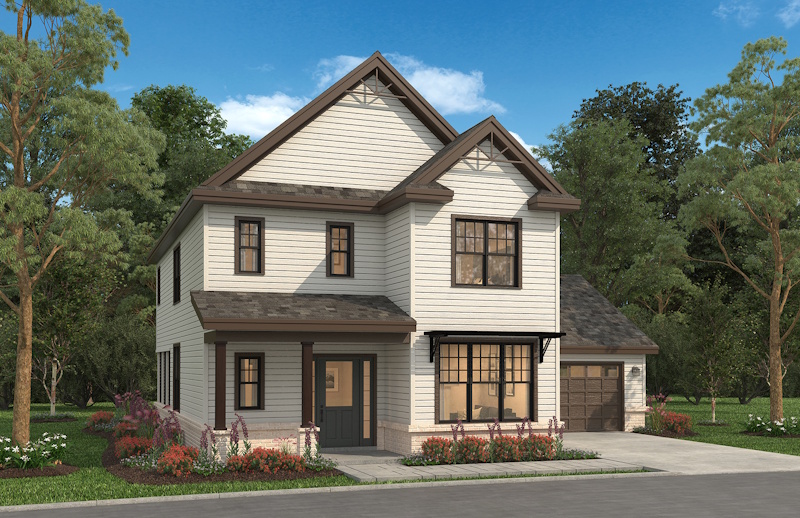
| 1915 sq ft. | 3 bed | 2.5 bath |
| 2 story | 51' deep | 48' wide |
PRACTICAL ELEGANCE
Here’s a two-story plan with storage where you want it, like just inside the two-car garage. A flexible study in front makes a great place to work from home. Need a break? Step out to the screened porch in the back.
Download PDF > Buy Now >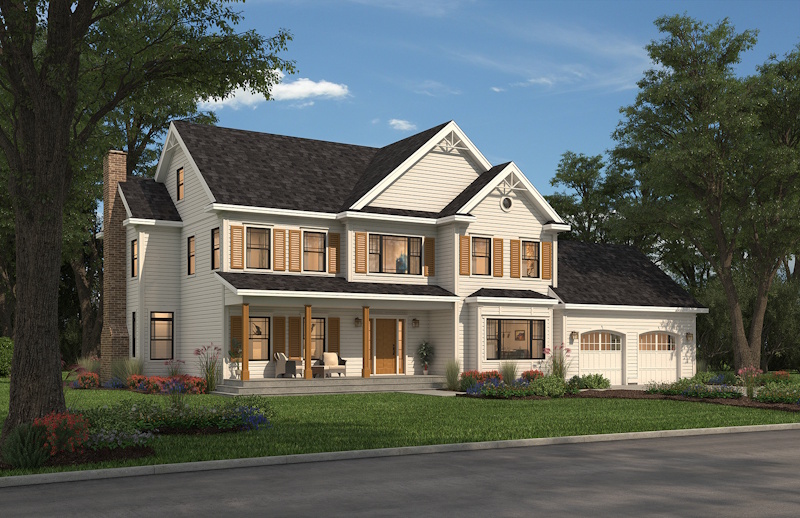
| 3341 sq ft. | 3 bed | 2.5 bath |
| 2 story | 45' deep | 74' wide |
READY FOR ENTERTAINING
Be prepared for guests to swoon over the wet bar next to the elegant dining room in this spacious layout. Of course, they’re more likely to cluster around the kitchen’s island, but there’s room for everyone.
Download PDF > Buy Now >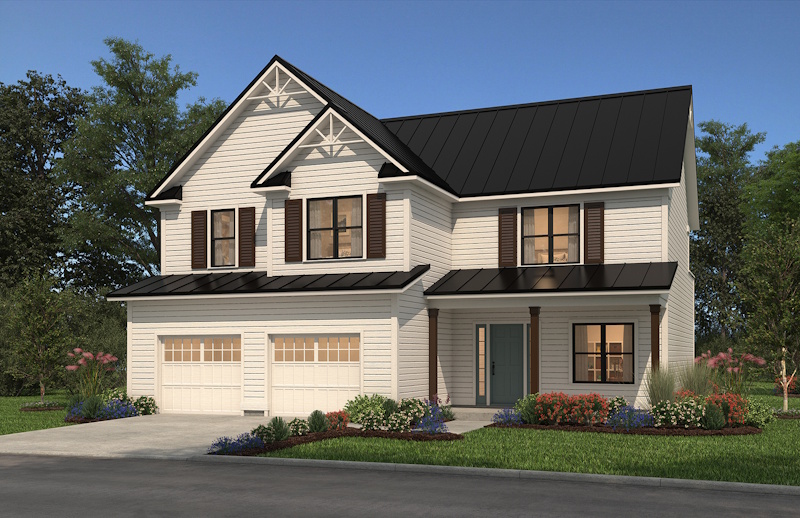
| 2554 sq ft. | 4 bed | 2.5 bath |
| 2 story | 45' deep | 43' wide |
FUN FARMHOUSE CURB APPEAL
A metal roof, classic siding, and a front porch give this family-friendly home a welcoming feeling. Inside, the study provides a dedicated place to take meetings. Don’t miss the roof deck upstairs.
Download PDF > Buy Now >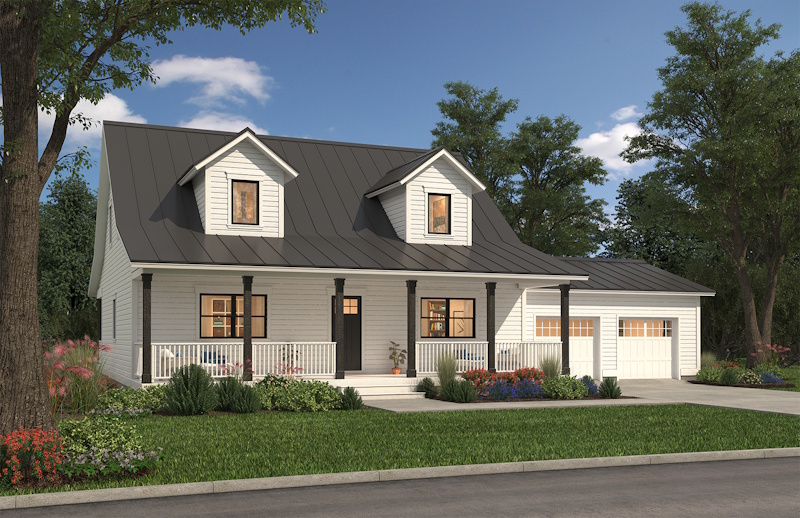
| 2068 sq ft. | 3 bed | 3.5 bath |
| 2 story | 51' deep | 63' wide |
SPACIOUS FRONT AND BACK PORCHES
Take a glass of lemonade outside on a warm day and relax either in front of this home or in the back. When it’s time to wind down for the evening, the main suite welcomes you with a private bathroom.
Download PDF > Buy Now >Nudura Home Reviews: See What Owners Say


Have more questions?
How will I receive my plans? Once purchased, digital files can be sent to you via email. The plans can then be printed at your local Kinko’s or a blueprint store. You can also have your plan’s architect or designer make printed copies and have them shipped directly to you. When you need additional printed sets, you simply order them, and they will arrive in a few days.
I’m not ready to buy plans yet. Many plans have a Study Set or Single Set option that allows you to obtain bids from contractors if you are not ready to buy a full-priced plan. Nudura ICF house plans available on HousePlans.com will credit you 90% of the Study Set or Single Set purchase towards your upgraded plan set once you are ready to take the next step.
Can I customize my ICF house plans? Absolutely! A Nudura sales rep can help you get in contact with an architect who will help customize your plans to better suit your needs.
Does my Nudura ICF home have a warranty? Nudura ICFs are backed by one of the best warranties on the market. You can learn more about our comprehensive warranty system here.
How do I find a local ICF Installer? Your local Nudura Rep will help you locate an installer to help you get started on your project. Find out more about locating a local installer here.
What resources are available for my new ICF home build? While your local rep can help you get started with your plans and locate a reputable installer, they can also help with any questions you have during the entire building process. Giving you peace of mind that you have the assistance you need while building your new home.
Where can I learn how to build with ICFs? Nudura offers in-person and online training courses for those who want to learn more about ICFs or who have experience with construction and plan to build their own home. Click here to view the options and sign up!
How do I convert my existing plans to Nudura ICF Your local rep can help you convert existing house plans to ICF; they can even help add a basement to your desired plan. Already have a plan and want to know how many forms, accessories, or compatible products you will need for your project? – Check out our Estimator Tool Here




